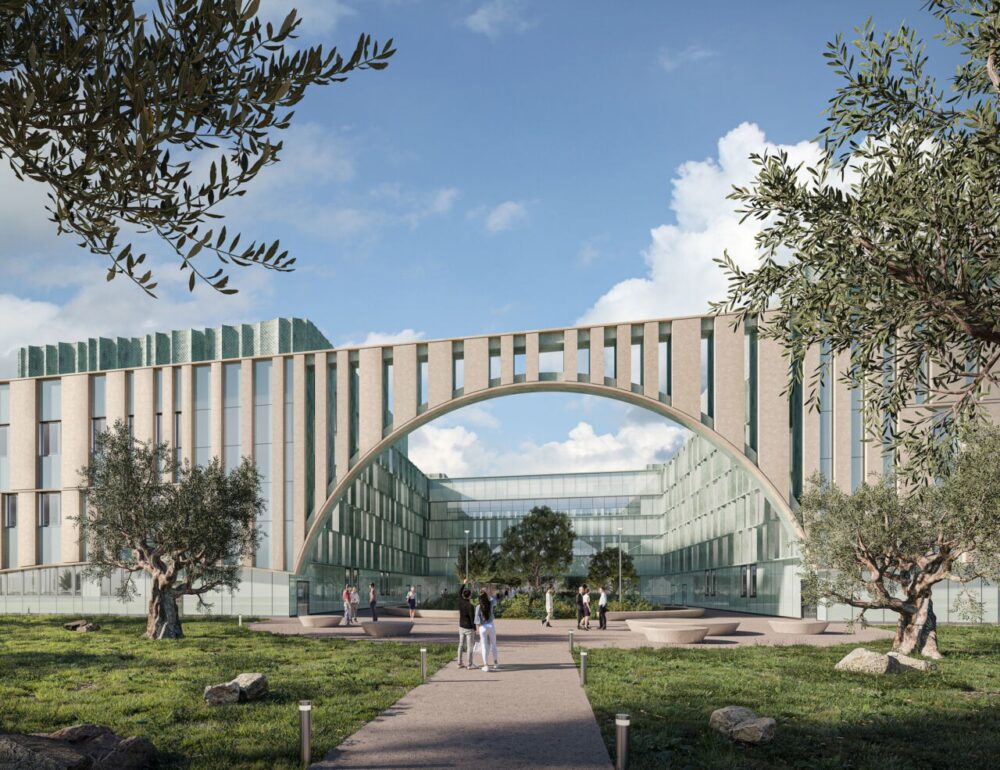THE NEW HOSPITAL IN ANDRIA, IN PUGLIA, IN THE PIANA DEGLI ULIVI, DESIGNED BY CINO ZUCCHI. THE ARCHITECTURAL WORK OF THE ANDRIA HOSPITAL COMPLEX, THROUGH THE IMAGES STUDIED BY CINO ZUCCHI ARCHITECTS OF MILAN
Studying the architectural work designed by the architect Cino Zucchi for the new Andria Hospital Complexin Puglia, I understood that architecture will shape and mark the future of the entire city. Drawings and design ideas show what the large area to the south/east of the town center will look like, founded on the principles of Italian urbanity and tradition.
Today the new Italian architectural works are giving freshness to contemporary architecture and that of Cino Zucchi is confirmation of this. In each project, in fact, Zucchi expresses the specific character of the work in relation to the place and the territory. And it creates its ultimate meaning in the strong relationship with the landscape and the environment.
Like the “plain of olive trees” influences architecture in Puglia
I understood how to operate in a specific territory, such as that of Puglia, in the olive grove plain surrounding the city of Andria. In fact, it means interacting both with the large organism of the existing agricultural territory and with the city that lives branched out within it.
The architecture thus imagined, not simple to conceive and design, is sometimes very complex and difficult to put together. But Zucchi’s work arises precisely from these perceptions and reflections on the place and the territory. Then create the architectural work in relation to these.
A unique and specific architectural opportunity to create an experience of high urban and design responsibility
Working in Puglia, in Andria, was an opportunity for Cino Zucchi to conceive and develop a new urban design. Developing a horizontal architecture, with a dimension and a strong iconicity from “point of view” of urban mobility. That is, visible in the fast dimension of contemporary life.
The architectural and urban planning work, very large in its physical dimensions, will expand the urban space of the existing city. And it will develop on two great local design paradigms: the existence in the historical urban fabric of very large and compact single buildings and private and public urban spaces. Determined by the large courtyards and open-air squares carved out of them.
The architecture thus conceived will fit into the existing agricultural territory and in continuity with it. Through compact volumes, which will delimit large public squares and reserved spaces. Drawing within them, with their profile, both the physical limit on the ground, on the territory and the summit. Cutting out the profile of the clear, blue sky of Puglia.
A complex urban design where the urban space enters the volumes of the architecture
Squares, gardens and porticoes will develop a new landscape, which an ecological corridor unites with the existing city and the design of the new urban fabric. A scenario in which new, iconic and contemporary architecture will differentiate itself from the existing city, essentially made up of simple housing.
The architectural project conceived by Cino Zucchi Architects we therefore delved deeper into the development of this complex design idea. Where the urban space enters the volumes of architecture, designing spaces between them that are new in shape and size. Modeling new places with trees, shrubs and bushes, composing gardens and sun porches. Where the public and private life of the New Hospital of Andria will develop.
© Domenico Tangaro Art

