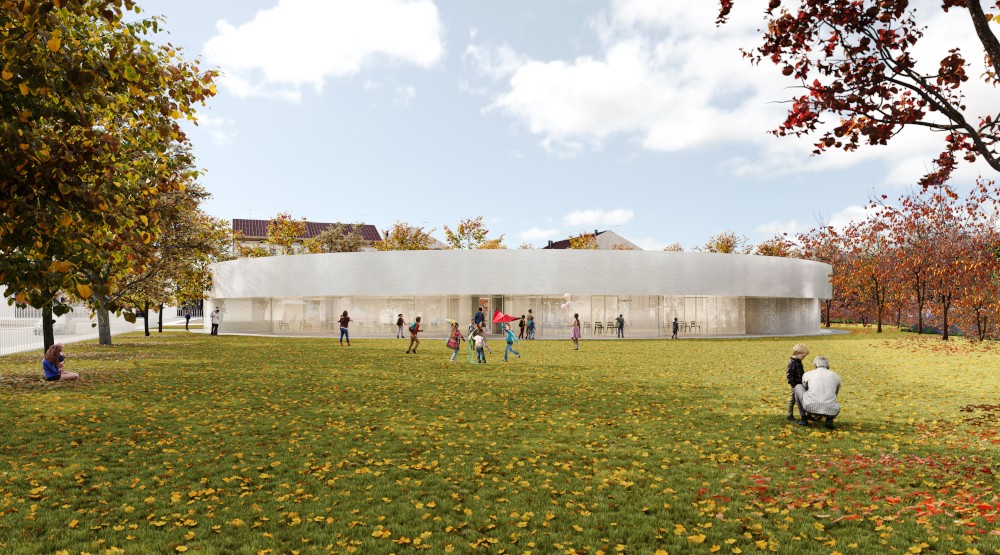AN INNOVATIVE ARCHITECTURAL VISION WILL TAKE SHAPE IN THE HEART OF PARÈ DI CONEGLIANO, IN THE TREVIGIAN REGION, WITH THE NUOVA CONSTRUCTION SITE “RECYCLABLE SCHOOL” WITHIN REACH OF THE CHILD. TEN CLASSROOMS, DESIGNED FOR 250 STUDENTS ON MORE THAN TWO THOUSAND SQUARE METERS, WILL PROVIDE ADVANCED EDUCATIONAL SPACE
Conegliano: the new sustainable primary school is born
View of Coneglianoin the province of Treviso, is preparing to welcome a new one school primary school that will represent excellence in energy sustainability and spatial and educational innovation. This new institute will be one of the first in Italy to adopt the model circular and modular spaces created by the studio C+S Architectsknown for creating the first one “recyclable schools” in our country.
Sustainable school: a pedagogical experience with respect for the environment
The integration of environmental sustainability within an educational context such as a school it offers a valuable pedagogical opportunity. This guiding principle informed the design of the new school “Gianni Rodari” a View of Conegliano, a structure that will not only meet the spatial and functional needs of the primary school, but will also stand out for its sustainable footprint and become a true cultural center for the entire community.
The project includes one approach “holistic”, that is, as a whole, towards sustainability, through the use of eco-compatible materials and the adoption of innovative energy solutions. A high-quality building envelope and an efficient installation system keep energy consumption to a minimum

Cultural and community center
The new school will not only be a place of learning, but also a point of reference for the local community. The common areas will be designed in such a way that meeting and exchange between people of all ages is encouraged promote social cohesion.
This approach will strengthen connections between other area schools, parks and public spaces, creating an integrated and inclusive environment for the whole city.
A dismantling school within reach of the child
The project will embrace a circular model “removable” which aims to revolutionize the concept of sustainable building. The steel structure, designed to be recyclable at the end of its life cycle and the choice of use biodegradable cork for the floor testify to the commitment of contemporary architecture environmental sustainability.
The architect outlines the vision of this special project Maria Alessandra Segantini, whose purpose is to create a building “within reach of children”, which metaphorically breaks down walls, to encourage the building of multi-ethnic and multi-cultural communities. Let’s try to understand how the classrooms and common area will be structured.

The classrooms and common area in Conegliano
The new primary school will stand out for its meticulous attention to detail, especially in the classrooms and communal area. In addition to respecting the legal parameters, the dimensions of the classrooms were calculated generously, taking into account the added value for the educational potential. The flexibility of the environments allows the space to be adapted to the evolution of the lessons, with the desks being positioned in a variable way. Let us now discover the individual aspects of this innovative project in detail.
The Aulé
- The school’s ten classrooms are placed along the perimeter of the building, ensuring a direct relationship with the surrounding garden. This layout not only provides direct access to outdoor spaces, but also creates visual and physical continuity with the natural environment. Each classroom will be equipped with a covered area at the front, ideal for carrying out outdoor activities, and large fixed windows opening onto the garden, visually expanding the collective spaces.
- The exterior walls of the classrooms will be constructed with a layer of translucent honeycomb polycarbonate on the outside and laminated glass on the inside, allowing natural light to subtly filter into the rooms. This optimal lighting contributes to creating a comfortable and hospitable learning environment.

The common area
The school’s main entrance leads both students and school staff into a large atrium illuminated by skylights dug into the roof volume. From here there will be access to a large system of collective spaces, structured around two central courtyards (open spaces of a building to provide light and ventilation).
This communal space, conceived as an area of exploration and interaction, aims to promote an approach to teaching that goes beyond the frontal lesson and encourages creativity and community participation.
In particular a “round square” equipped with a tent, it will offer itself as an ideal place for organizing special and theatrical activities, enriching the students’ educational experience with innovative and engaging learning opportunities.

Made from environmentally friendly materials from Conegliano
The sustainability of the project also extends to the choice of materials. The steel structure is designed in such a way that it is recyclable at the end of its life cycle. This will ensure responsible management of resources. In addition, the use of cork as a flooring material represents an ecological innovation: the Cork it is a fully biodegradable, recyclable and renewable natural resource, which can reduce the environmental impact of the building.
Photovoltaic panels in the roof
The building will also have a large surface area Photovoltaic panels on the roof, which use renewable energy for daily activities. The management of the systems will be done efficiently and remotely thanks to a BSM system (blind spot monitoring system) that will further optimize the use of resources.
Thanks to the use of alternative energy sources, the Rodari school has been designed to achieve the NZEB (Near Zero Energy Building) energy class.
What shows the commitment minimize the impact on the environment and promote a more sustainable future.
The executive project was approved with a budget of 5.3 million euros, of which 3 million came from the funds of the National Recovery and Resilience Plan (PNRR) and the remaining 2.3 million financed by the Municipality of Conegliano.
The building will cover an area of 2,119 m², located on a plot of 6,800 m².




